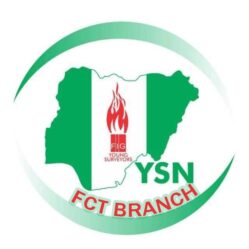Today our focus will be on Point Cloud Drafting. Point cloud drafting is not a recent technology but with the emergence of Artificial intelligence, Surveying workflows can be automated to save time and money.
Let’s do a deep dive together
What is Point Cloud Drafting?:
A point cloud is a large collection of points acquired by 3D laser scanners or other technologies to create 3D representations of existing structures. Point cloud drafting is a powerful technique in land surveying that leverages 3D point cloud data to create highly accurate and detailed representations of the physical environment.
Producing and processing point clouds involves various tools and technologies that capture, manage, and analyze 3D spatial data. These tools are essential for applications in land surveying. Below is an overview of the key tools used:
*Point Cloud Collection Tools *:
LiDAR (Light Detection and Ranging): LiDAR is a remote sensing method that uses light in the form of a pulsed laser to measure variable distances to the Earth. LiDAR can be categorized into Terrestrial LiDAR, Aerial LiDAR, and Mobile LiDAR.
Drones (UAVs): Drones equipped with high-resolution cameras capture overlapping images of a site. Photogrammetry software then processes these images to create point clouds.
3D Laser Scanners: High-precision scanners that are placed at fixed points to capture the surrounding environment.
Point Cloud Processing Software**
Bentley MicroStation & Context Capture: Used for processing point clouds into 3D models, particularly in infrastructure projects. Context Capture excels in handling large datasets from photogrammetry.
Leica Cyclone: A comprehensive suite for point cloud processing, analysis, and management, widely used in surveying, engineering, and construction.
Trimble RealWorks: Designed for 3D scanning and point cloud processing, offering tools for visualization, modeling, and analysis of survey data.
Autodesk Recap: Processes point cloud data from LiDAR, photogrammetry, and 3D scanners, converting it into 3D models that can be integrated with other Autodesk products like AutoCAD and Revit.
Applications in Land Surveying:
Topographic Surveys: Creating detailed topographic maps for construction, mining, or environmental studies.
Urban Planning: Mapping urban environments for development, infrastructure planning, and zoning.
Construction Monitoring: Tracking progress and ensuring construction projects are built according to plans.
Cadastral Surveys: Accurately mapping property boundaries for legal and land ownership purposes.
Once Again is just a sneak peek of what Point Cloud drafting is all about. To learn more you can visit some of these links.
https://www.youtube.com/watch?v=o1ovDaWxhwI
https://www.youtube.com/watch?v=WLqT5XjcQe0
Thank you for reading. We expect your feedback (either as a contribution or a question on this topic)
Signed ✍ :
a. Surv. Uju O. IZUEGBU, MNIS
Chair: YSN-FCT
b. Surv. Angela Omamuyovwi ANYAKORA
Head: Education Committee YSN-FCT
Announcer:
Moyinoluwa Olajide
Member: Education Commit


